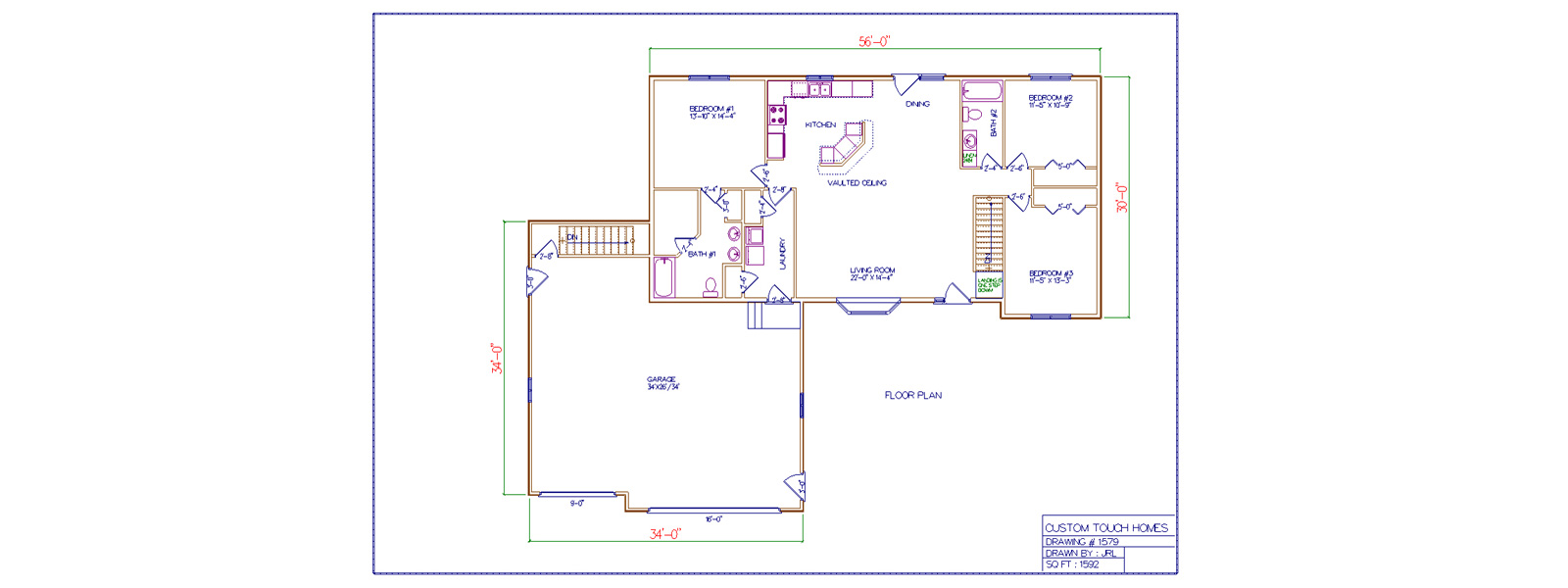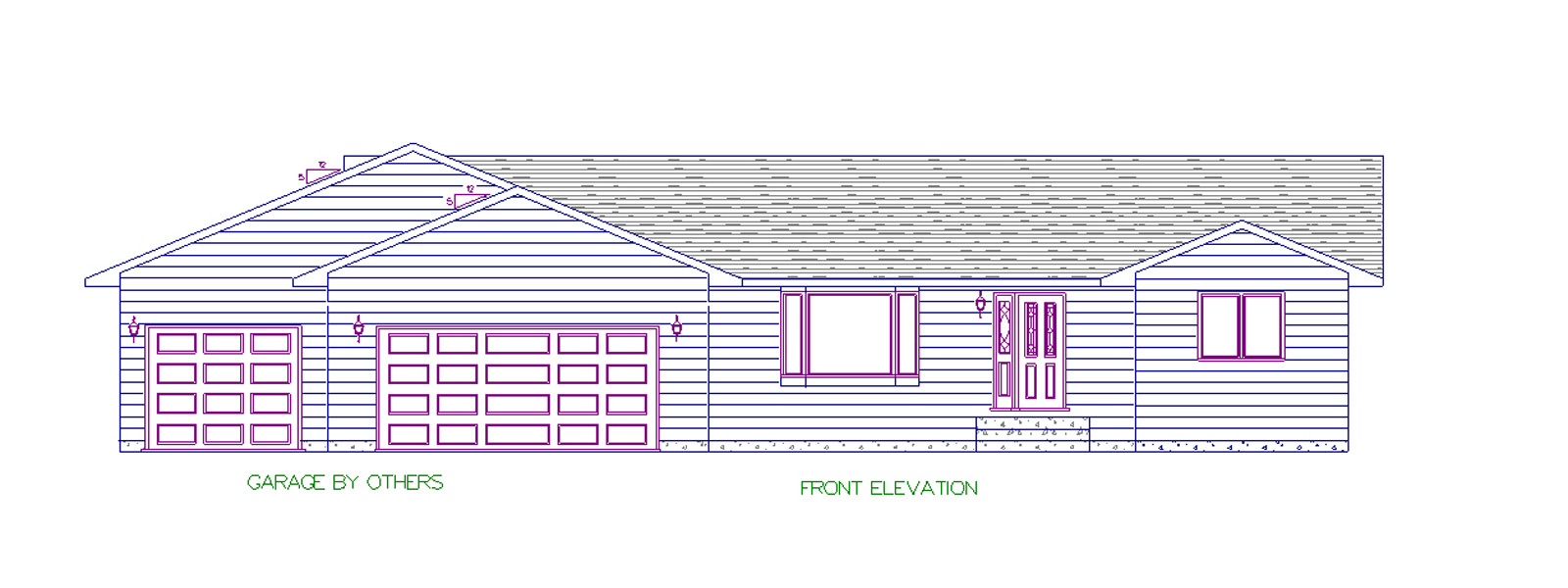data-orbit>


Warning: count(): Parameter must be an array or an object that implements Countable in /home/customtouchhomes/public_html/wp-content/themes/cth/single.php on line 41
1579
Dream Maker Plans Model
- 30'x56'Feet
- 1592Square ft.
- 3Beds
- 2Baths
Features
- Bow window
- Vaulted living/dining/kitchen area
- Large walk-in closet in master bed
- Open kitchen/living room
