Dream Maker Plans
-
1864
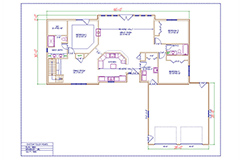
1986 Square ft. 3Beds 2Baths -
1875
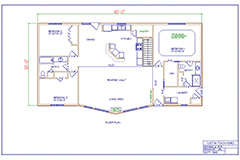
1840 Square ft. 3Beds 2Baths -
1884
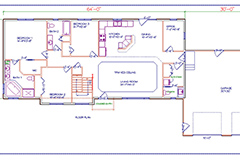
1830 Square ft. 3Beds 2.5Baths -
1894
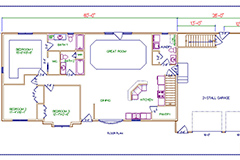
1820 Square ft. 3Beds 2Baths -
1895
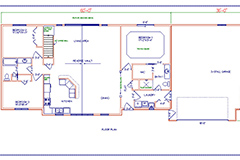
1856 Square ft. 3Beds 2Baths -
1897
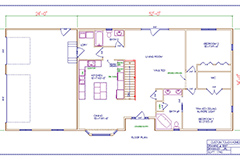
1740 Square ft. 2Beds 2Baths -
1900
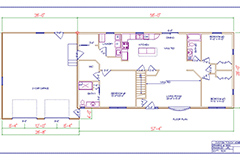
1624 Square ft. 3Beds 2Baths -
1552
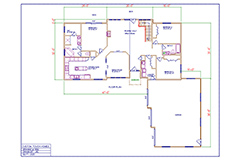
2123 Square ft. 3Beds 2Baths -
1906
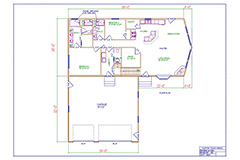
1624 Square ft. 2Beds 2.5Baths -
1579
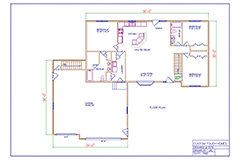
1592 Square ft. 3Beds 2Baths -
1908
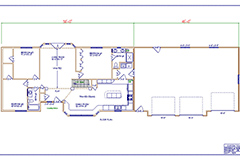
1624 Square ft. 3Beds 2Baths -
1602
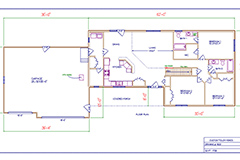
1728 Square ft. 3Beds 2Baths -
1909
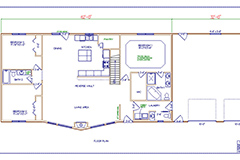
2026 Square ft. 3Beds 2.5Baths -
1706
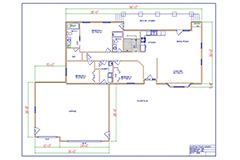
1882 Square ft. 3Beds 2Baths -
1732
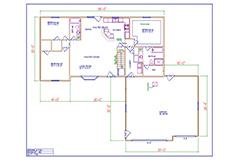
1708 Square ft. 3Beds 2Baths -
1770
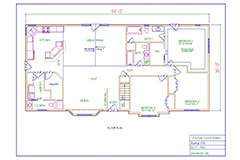
1942 Square ft. 3Beds 2.5Baths -
1817
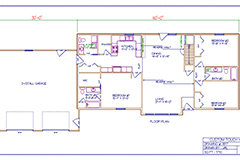
1710 Square ft. 3Beds 2.5Baths -
1852
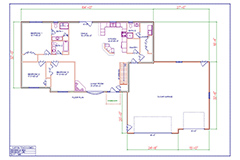
1960 Square ft. 3Beds 3Baths -
1858
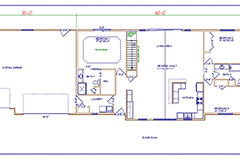
1856 Square ft. 3Beds 2Baths
View the spacious, modern Dream Maker home plans from Custom Touch Homes. With affordable options to meet nearly any budget, our Dream Maker models feature visually appealing designs, durable framework, and unique floor plans. Each prefab house has its own personal touch of style with beautifully-crafted kitchens, elegant window packages, contemporary shower designs, and a varying amount of bedrooms and bathrooms. All Dream Maker plans can be modified with alternate ceiling choices, windows, archways, fireplaces, and more!
