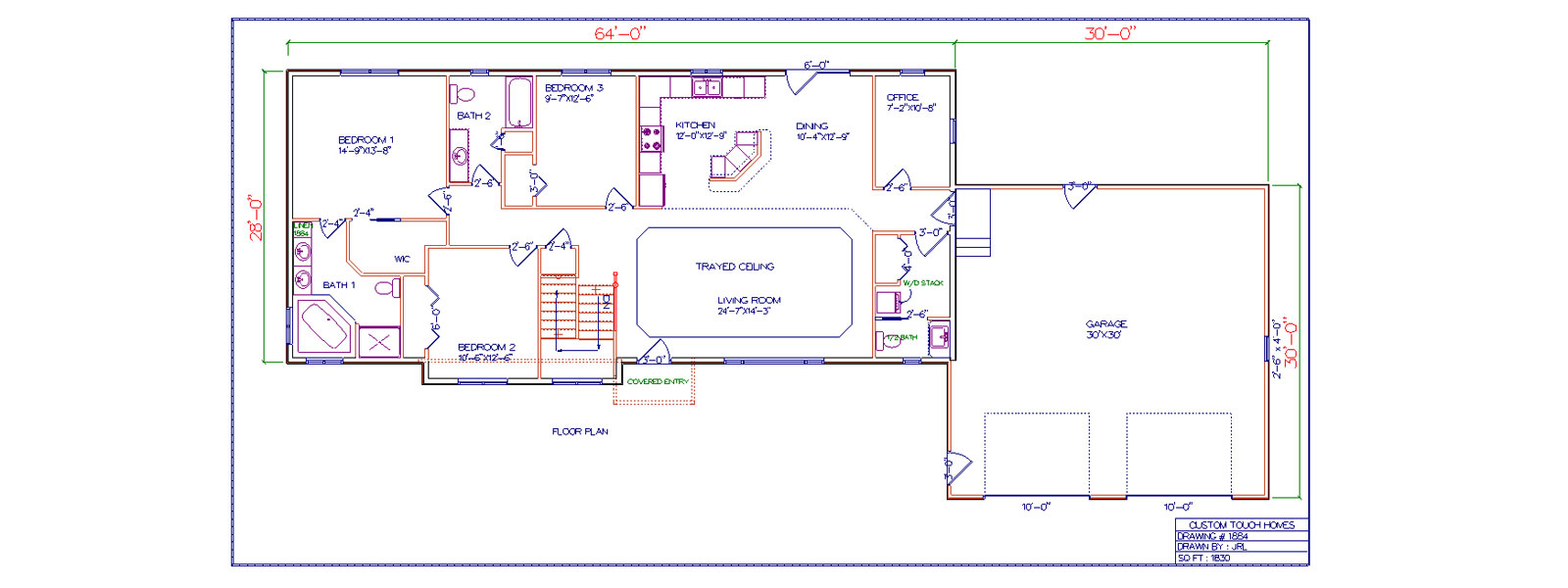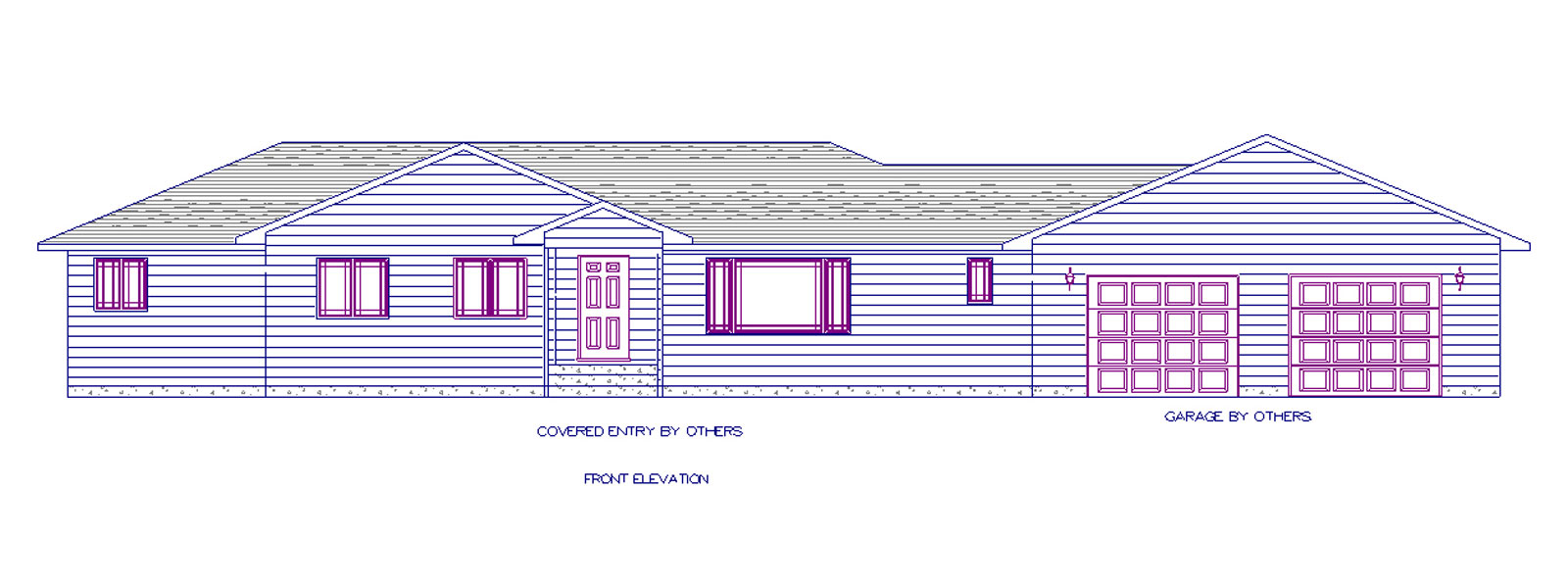data-orbit>


Warning: count(): Parameter must be an array or an object that implements Countable in /home/customtouchhomes/public_html/wp-content/themes/cth/single.php on line 41
1884
Dream Maker Plans Model
- 64'x28'Feet
- 1830Square ft.
- 3Beds
- 2.5Baths
Features
- Trayed ceiling in living room
- Office
- Walk-in closet
- Kitchen island
- Tiled shower and whirlpool tub in master bath
- Additional half-bath off garage
- Spindle rails for stairwell
