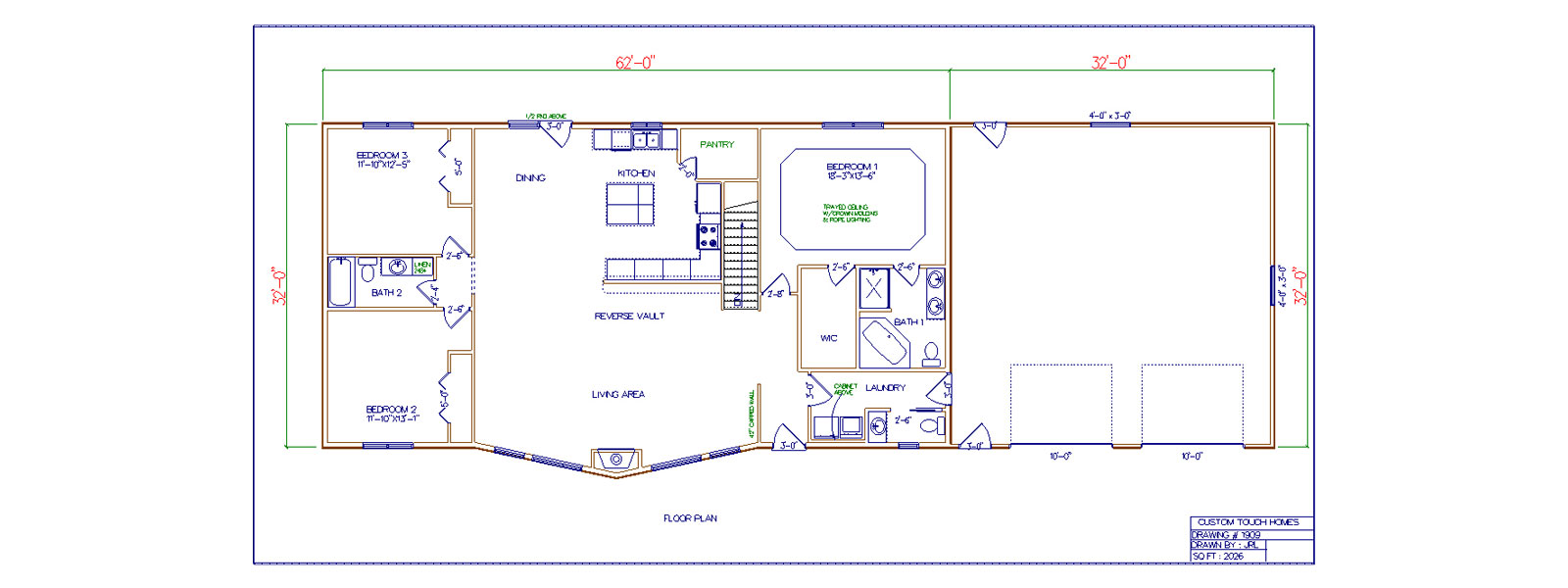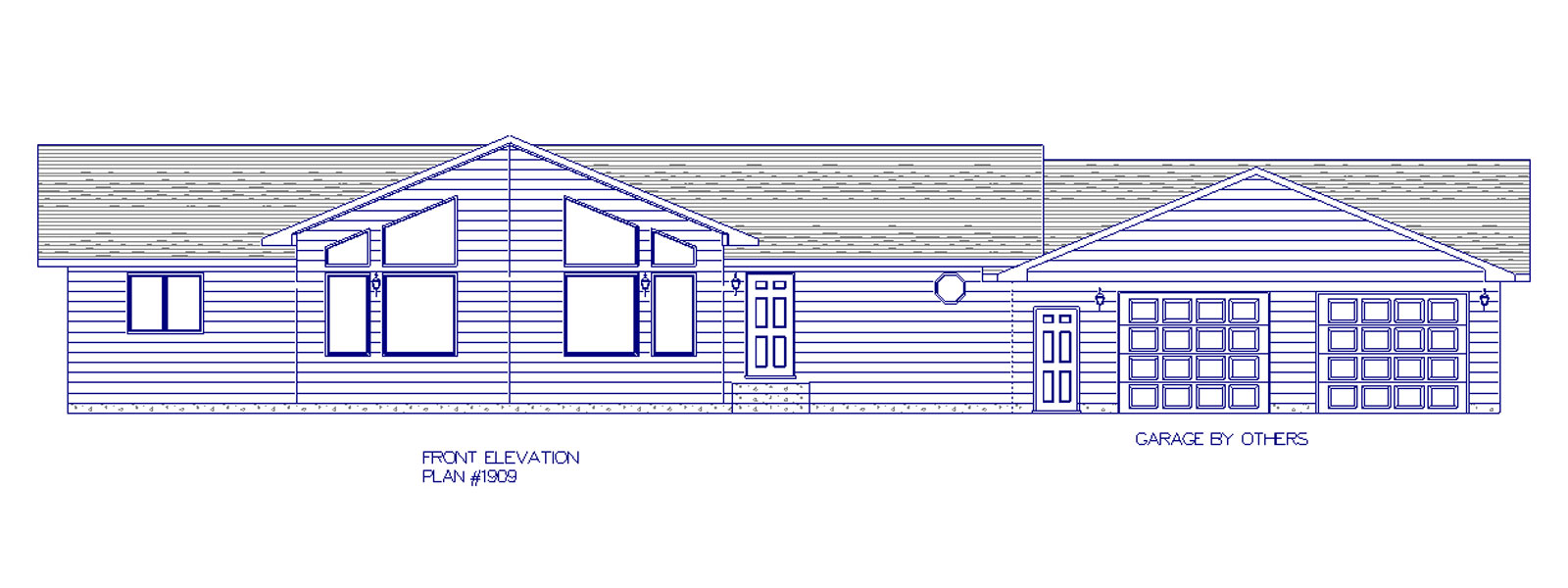data-orbit>


Warning: count(): Parameter must be an array or an object that implements Countable in /home/customtouchhomes/public_html/wp-content/themes/cth/single.php on line 41
1909
Dream Maker Plans Model
- 32'x62'Feet
- 2026Square ft.
- 3Beds
- 2.5Baths
Features
- Reverse vault throughout living room dining kitchen
- Prowl front with large window package
- Fireplace in living room
- Trayed ceiling bedroom 1
- Separate shower and whirlpool in bath 1
- Large pantry
- Additional half-bath off garage
- Large walk-in closet in bedroom 1
